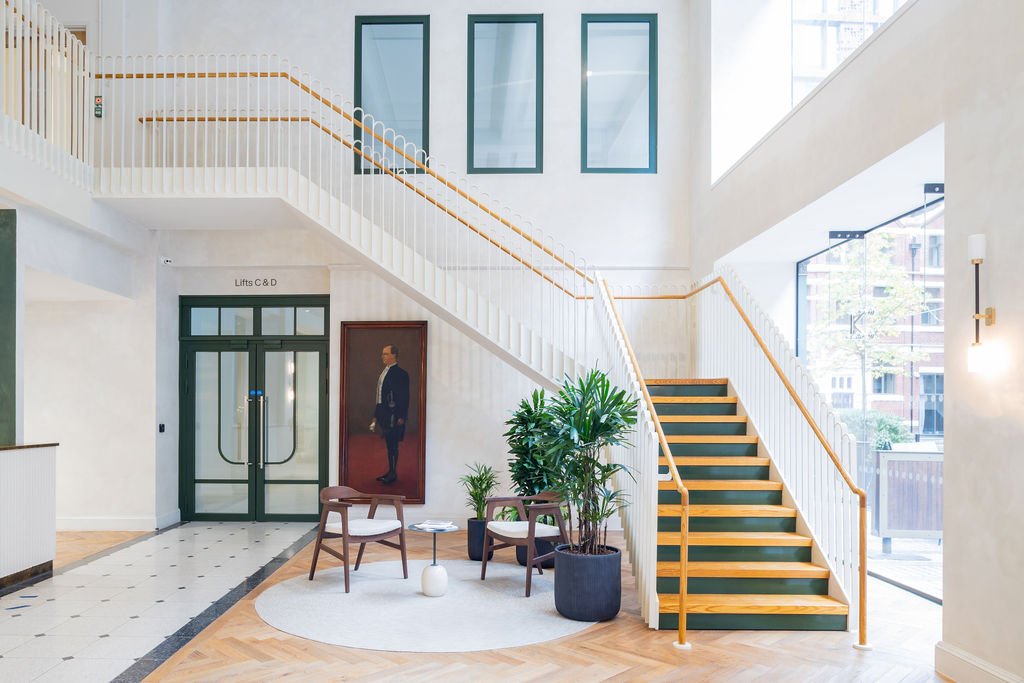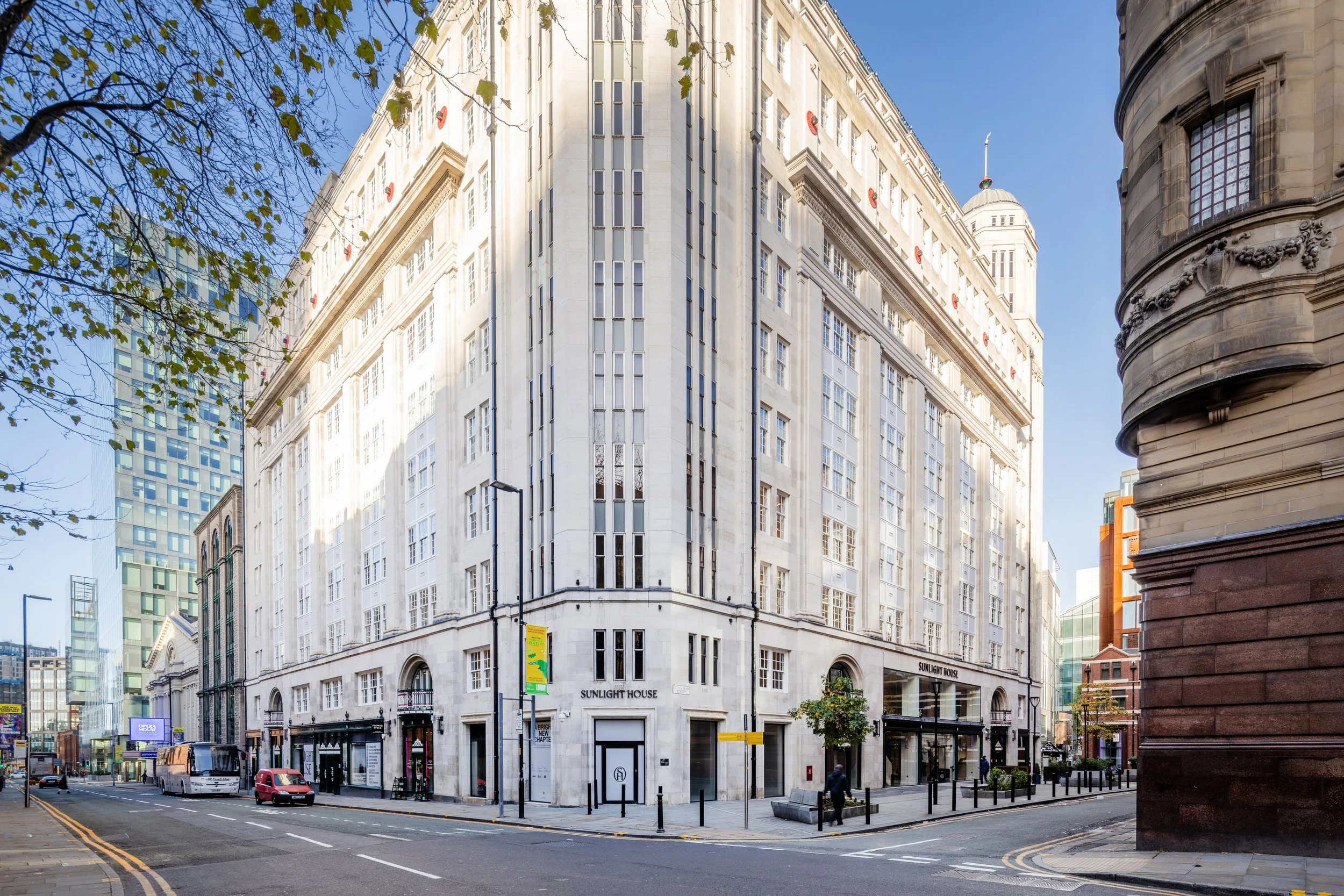Sunlight House
Full refurbishment of all areas including a new reception and cafe to the ground floor with new entrance staircases creating an outdoor area within the atrium of the building. Levels 1-13 will receive a CAT A fit-out or CAT B refurbishment. All new MEP and HAVC Systems achieving 4 stars Nabers and BREAAM Excellent.
Sunlight House was originally built in 1932 as Manchester’s first skyscraper, this iconic structure will be transformed through a meticulous refurbishment of over 165,000 sq/ft blending modernity with practicality. Dedication to sustainability is highlighted by the installation of MEP & HVAC systems designed to achieve an impressive 4-star Nabers and BREEAM excellence.
The ground floor will feature a new reception and café, enhancing the communal spaces, while new entrance staircases will create an inviting outdoor area within the atrium. Additionally, the project includes the installation of new structural risers and plant decks on this Grade II listed building, preserving its historical charm while meeting contemporary architectural standards.
SCHEME
Fit-out & Refurbishment
CLIENT
Sunlight House
PROJECT MANAGERS
Hollis Global
QUANTITY SURVEYOR
Quantem
CONTRACT
JCT D&B 2016
COMPLETION
Q4 2025












